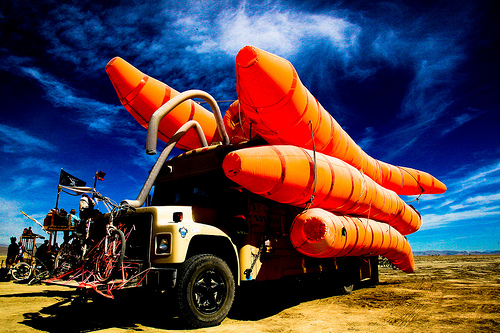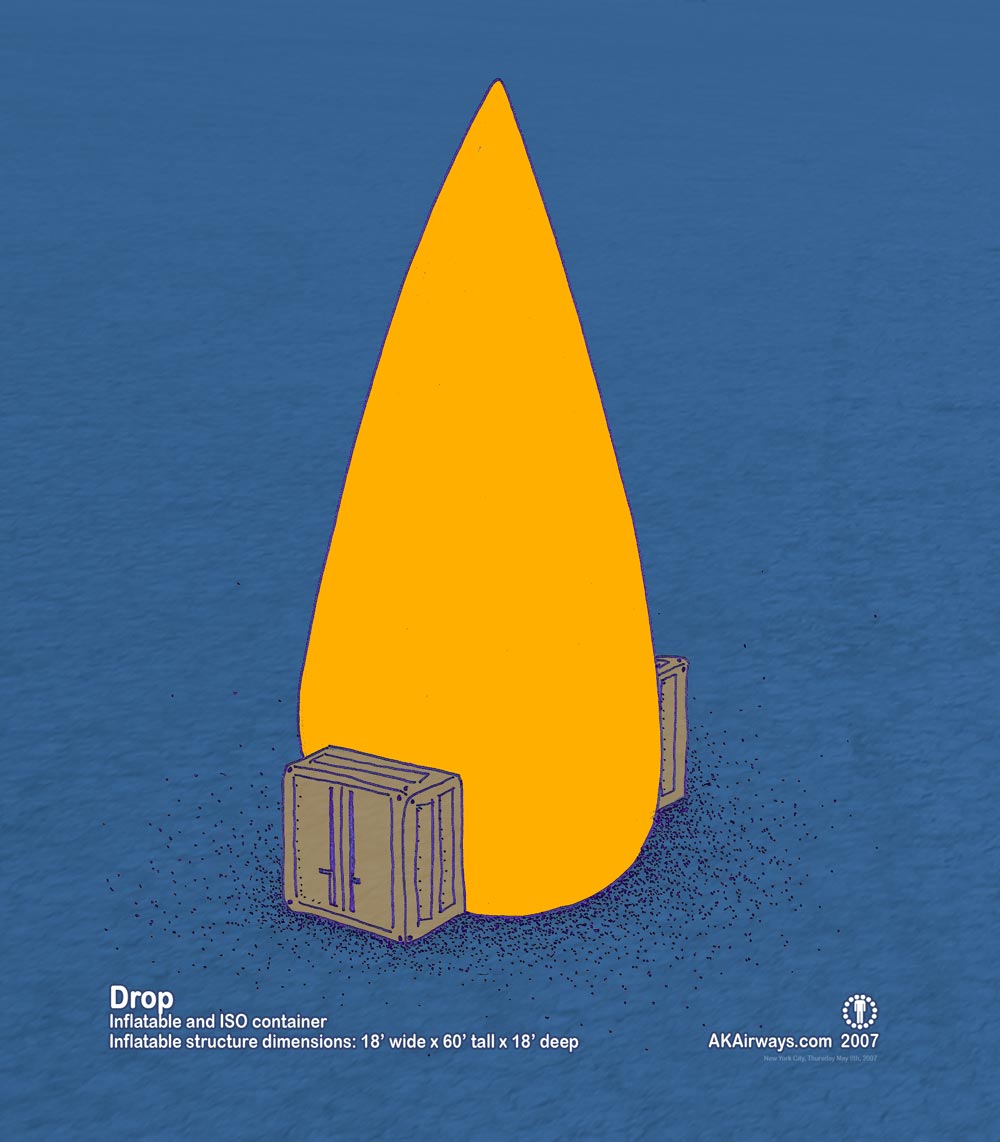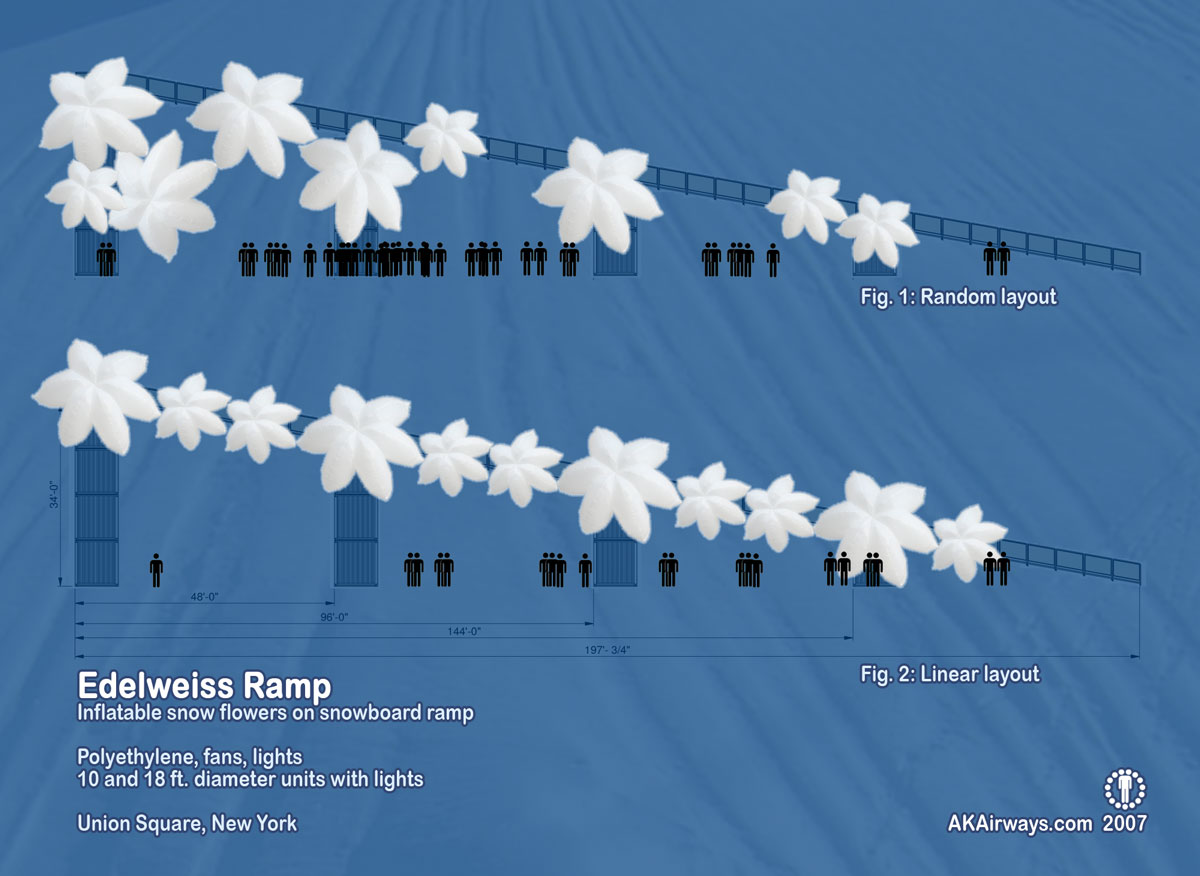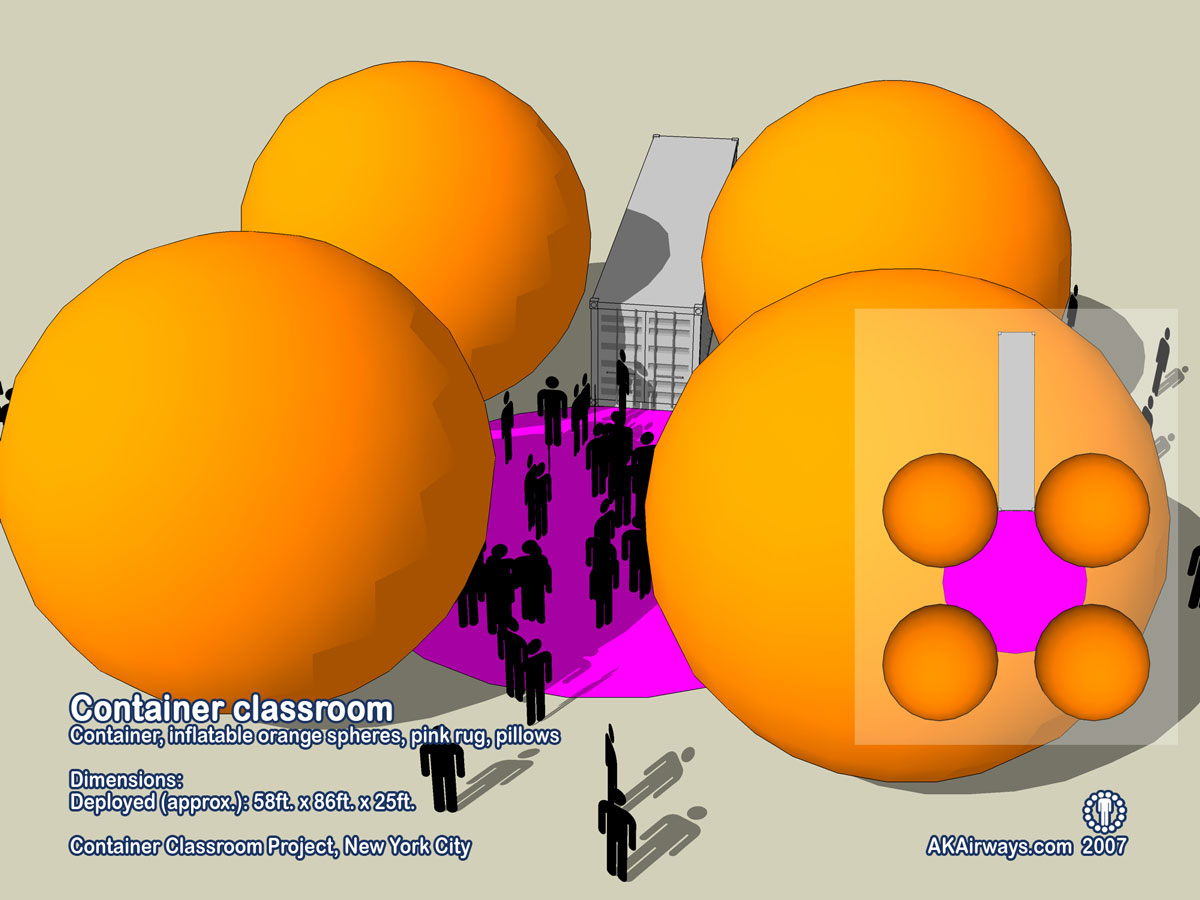|
|
||||||||||||||||||||||||||||||||||||||||||||||||||||||||||||||||||||||||||||||||
|
---- 2015 ---- 2014 ---- 2013  1003-25 Tournament, NY  08 AirShipOne, NV 0610 Starfish, NY 0525-0818 Nexxt, NJ 0307 Bracelet SxSW, TX  11-12 Rafale, LA 10 RRC, NJ 0914 Wolf+Lamb, NYC 0825 Drop, BRC 06 ACR, NJ 05 Country Club, NY 05 BLB, NY 0419 Blue Man Group  0308 Cockpit SxSW 0308 Starfish SxSW  0303 GT Blow, NYC 0101 Starfish, NYC ---- 2010
1201 Drop, Miami
---- 20091023 RRC Show, NJ 1009 StarFish PDF, DE 0915 Blow LV, CA 0901 Drop, Nevada 0901 CuddleFish, NV 0718 Secret Garden, UK 0704 CuddleFish, PEX 0619 Opulent Temple, NYC  0612 Figment, NYC 0320 Matelasse, NYC ---- 2008 ---- 2007 ---- 2006 ---- 2005 ---- 2004 ---- 2003 ---- 2002 ---- 2001 Texts & Drawings Note: Dimensions are approximate. |
Atomic Sky for Gen Art Event: Gen Art Fashion Show Venue: Shrine Expo Center Address: 700 W 32nd Street, Los Angeles, CA Date: 20030404 Description: Six circular inflatable structures used as giant lights set in circle about 10 feet above the dance floor. Each structure is attached from the ceiling and can be used as a screen for slide or video projection. The lights set-up inside each element are sequenced and can be "played" live.  Detail of the core - Overall design - Animation (990K) Specs: Surface (square feet): 3600 Overall dimensions (feet): 60 x 60 Material: 4 mil white opaque plastic. Assembly: 8 hours, 4 persons Installation: 8 hours, 4 persons Volume flow rate (CFM) per element: 3000 Projection: The three bubbles on the entrance side of the hall can be used as screens for projections. The projections would be visible from across the hall. White images (logo, names, designs) on black background are best for a clean effect. Content could also include photos/videos from the fashion show and from the guests entering the building. Video and/or slide projectors are attached to the edge of the mezzanine and a central projector sits on a 14 foot pedestal in the center of the space, behind the runway wall. In collaboration with Leo Villareal. The Space:
Floor plan and renderings by A MObiUS design:
Assembly:
Inflation:
The Party:
Deflate :
|
|||||||||||||||||||||||||||||||||||||||||||||||||||||||||||||||||||||||||||||||
|
Home | Credit & logo | Facebook | Contact | Get Your Own  |












































































































